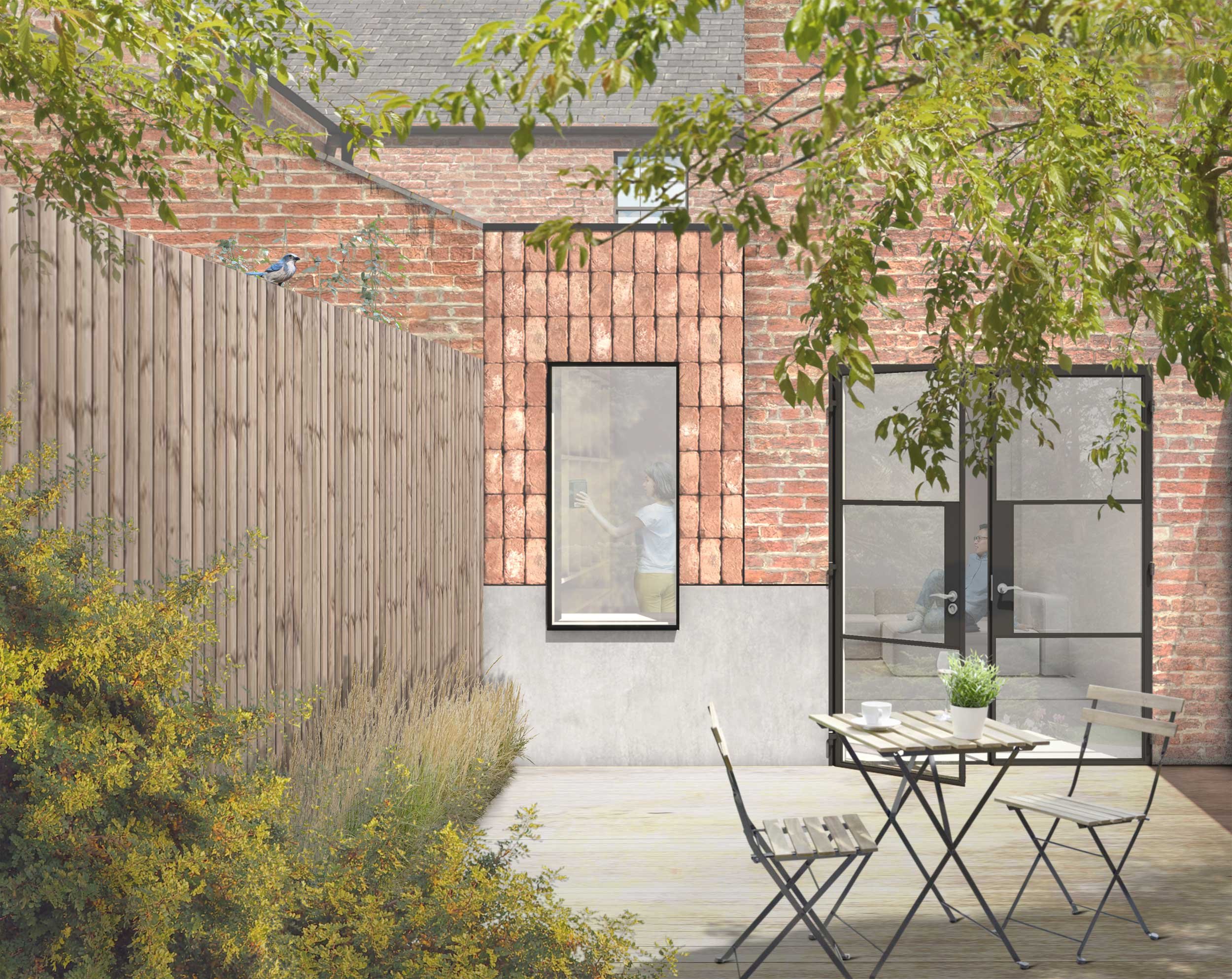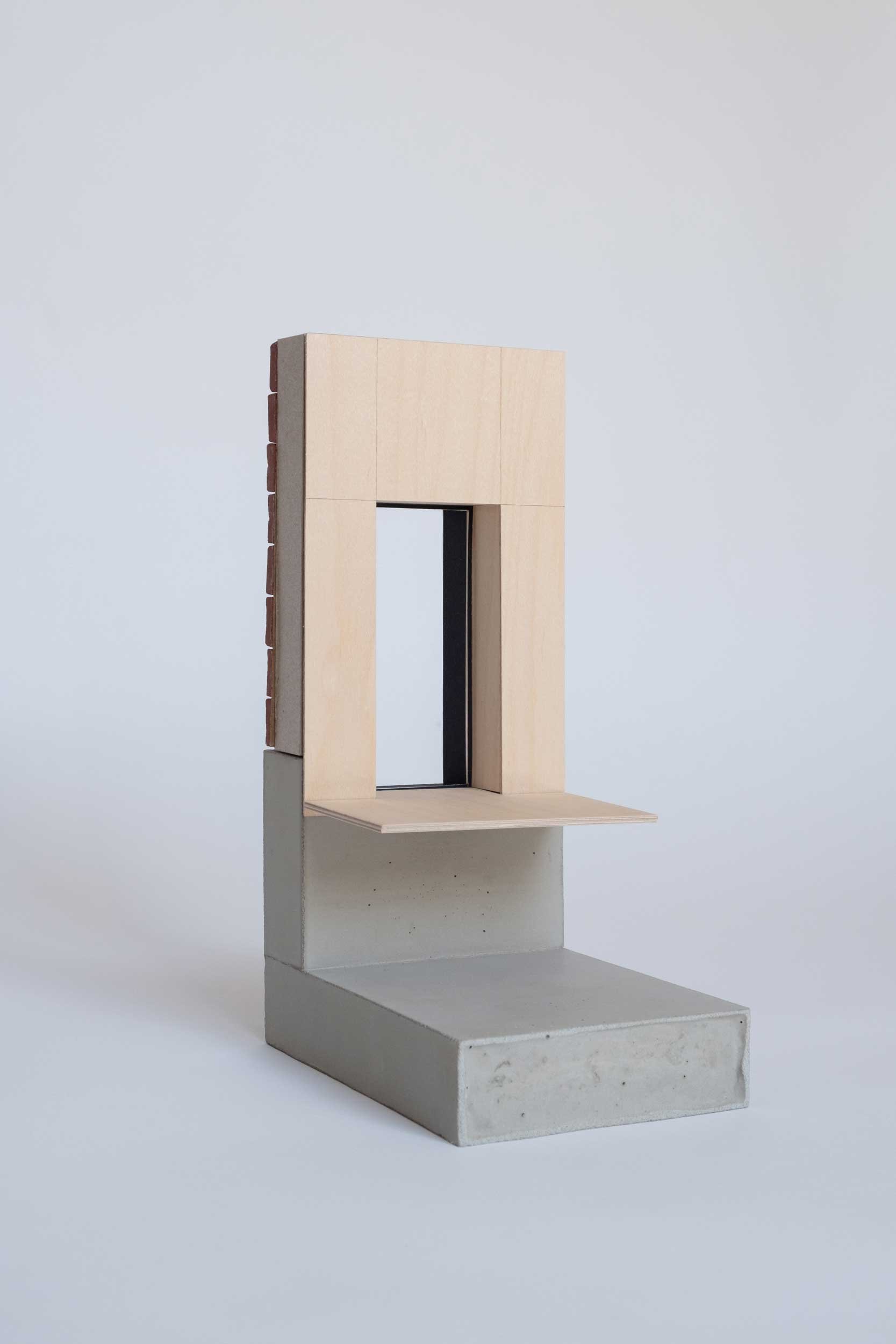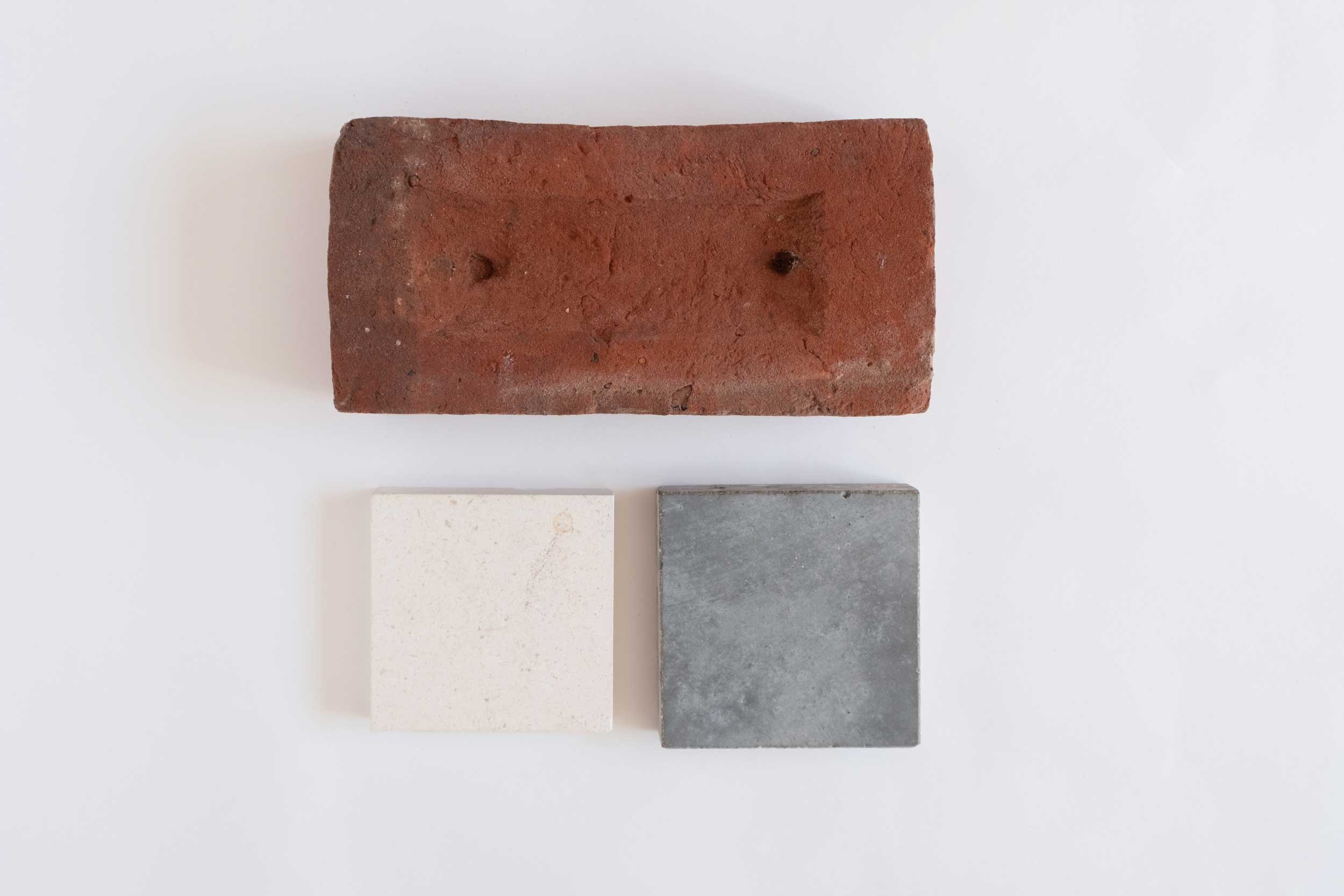Stack Victorian House Extension, Cambridge
New extension to a Victorian terraced house, creating a study and contemporary open-plan living area.
Living in a narrow terraced house in Cambridge can sometimes amplify its spatial limitations and lead to a lack of natural light. Our client wanted to resolve this problem and we responded by opening up the living space, providing a new ground floor toilet and creating a more spacious kitchen with an integrated library and study.
The contemporary rear extension proposal slots seamlessly into the existing fabric and this integration is subtly referenced within the aligned stacked brick formation on the external façade. An in-situ concrete cast plinth forms a structural base for the new brickwork and ties into the pier of the existing house. This connection also adds visual strength to the design, bonding the existing and proposed architectural fabrics.
New doors and windows were replaced throughout the property, edged with black aluminium accents providing a clean contemporary identity. A new polished concrete floor screed runs from within the living area and out into the first section of the garden, providing an extended hard surface to inhabit in the summer without creating an enclosed space, leading into soft landscaping.
Victorian terrace houses were a popular type of housing in the UK during the reign of Queen Victoria from 1837 to 1901. They were typically built in rows and were popular in cities and towns. These houses were designed to maximize space, as they were built on narrow plots of land. They often had three or four floors and were characterized by their distinctive brickwork, bay windows, and ornate ironwork.
Cambridge city has a rich history of Victorian terraced housing, and many of these houses are still standing today. Obtaining planning permission for alterations or extensions to these houses can be a complex process due to their historic nature and the city's strict planning regulations.







