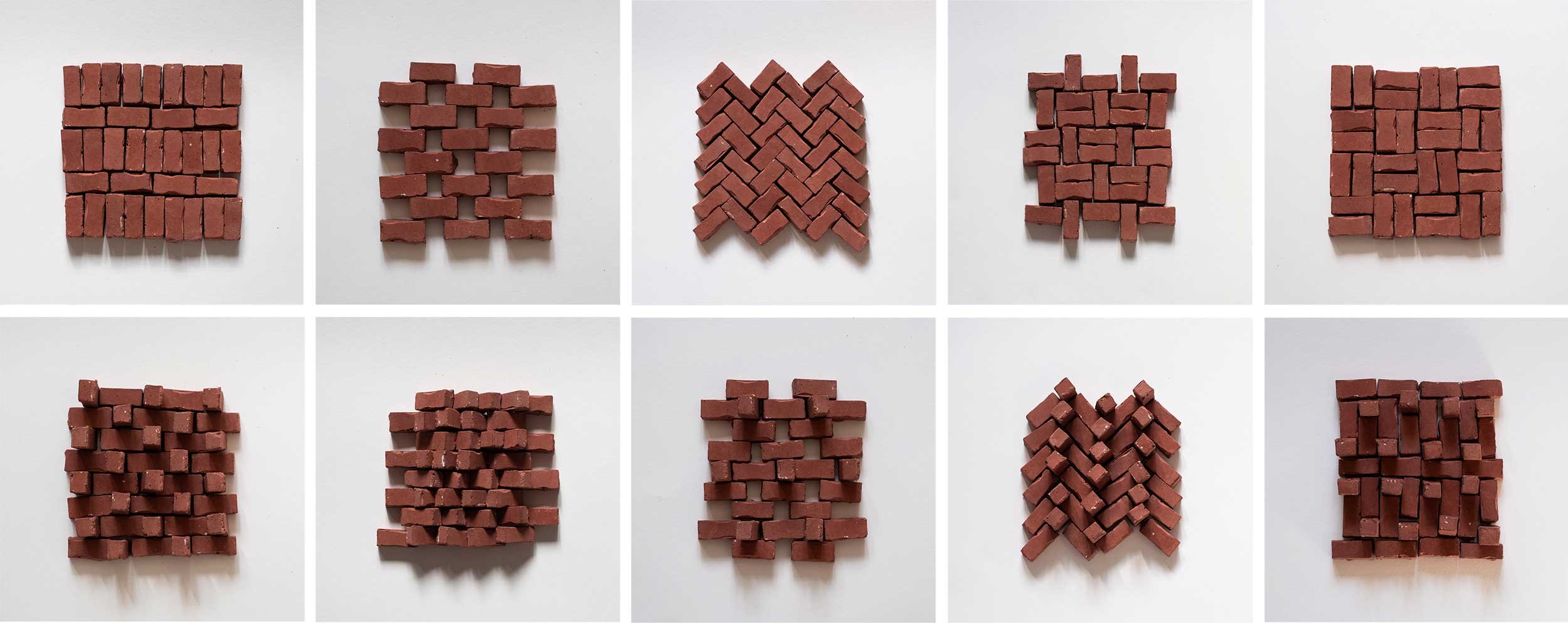How to Make Architecture Models
At Inclume we are passionate about creating physical models of the architecture and design we create. Working in physical form and actually building something at scale provides a realistic and tactile approach for us to understand the key parts in our design process. This method goes through several iterations and forms, each purifying the previous idea until we resolve the problem. These can be anything from a simple 5 minute form, through to more complex 1:1 detailed and scaled final presentation models. The result is that our designs get better, we iron out as many problems as we can and that our clients understand and are fully involved with the design process, providing a key interactive presentation tool between architect and client.
Our models are made of a variety of media. We would usually start with a base material of either card, paper, clay, concrete, timber, metal, resin or jesmonite, and build up, adapting over time. Often we design on the go, being surprised by what we may add next, or we may make specific castings or mould forms to pour a setting mixture into to provide a more accurate and desired form that can be adapted or reused.
Materiality is also really important to us. We try to use the same or similar type of materials that we will use in the final building or design. So for example, if we are looking to build a house extension to a Victorian terraced house with a cast concrete base and vertical stacked brickwork then we would make a scale model of this; adding the components as we build informing us of the construction methods and layering required. Usually if it is achievable, or not so, in a scaled model then this indicates to us the realism of the final built form, or what we need to do to adapt it.
A good model maker needs the tools for the craft; although most of our work is possible with the simplest of items and a little attention towards detail. Pens, pencils, rulers, scalpels, cutting mats, templates and a variant of adhesives can always be seen dotted around our studio.
If you would like to know more about how we make our models, or the best tips to make your own architectural models, then drop us an email and we’ll be in touch.




