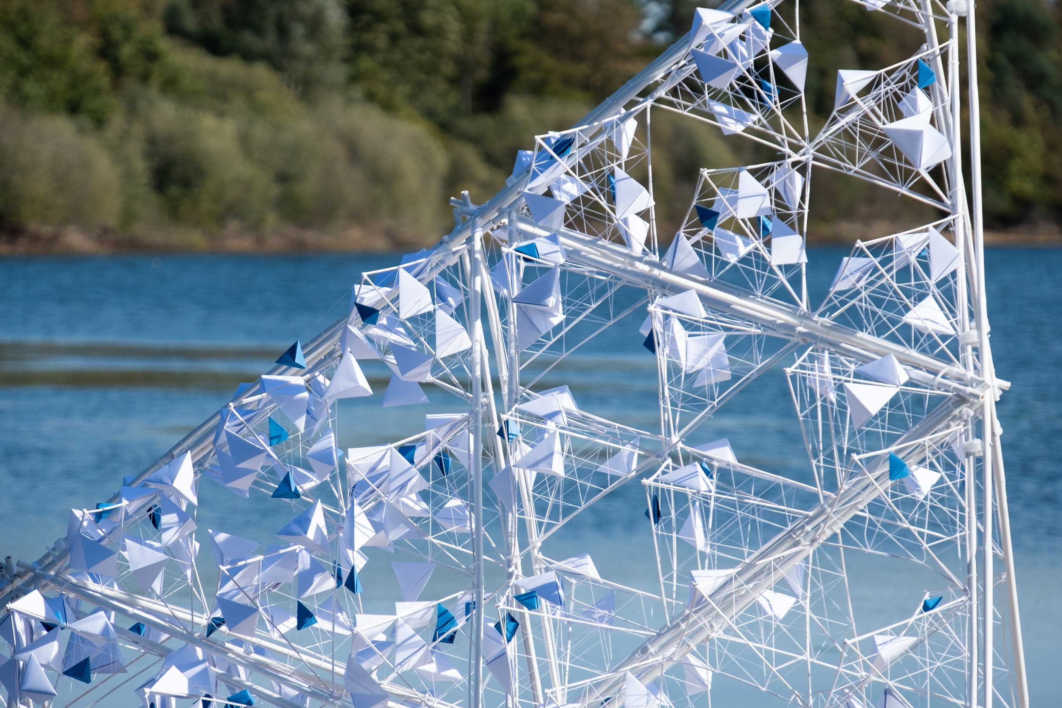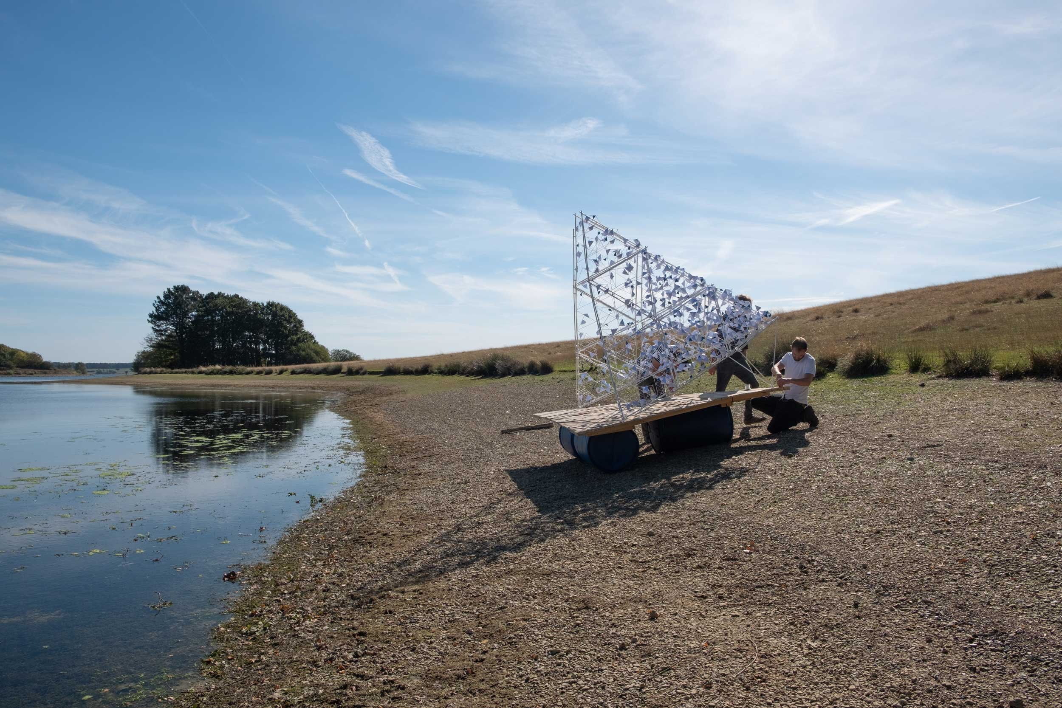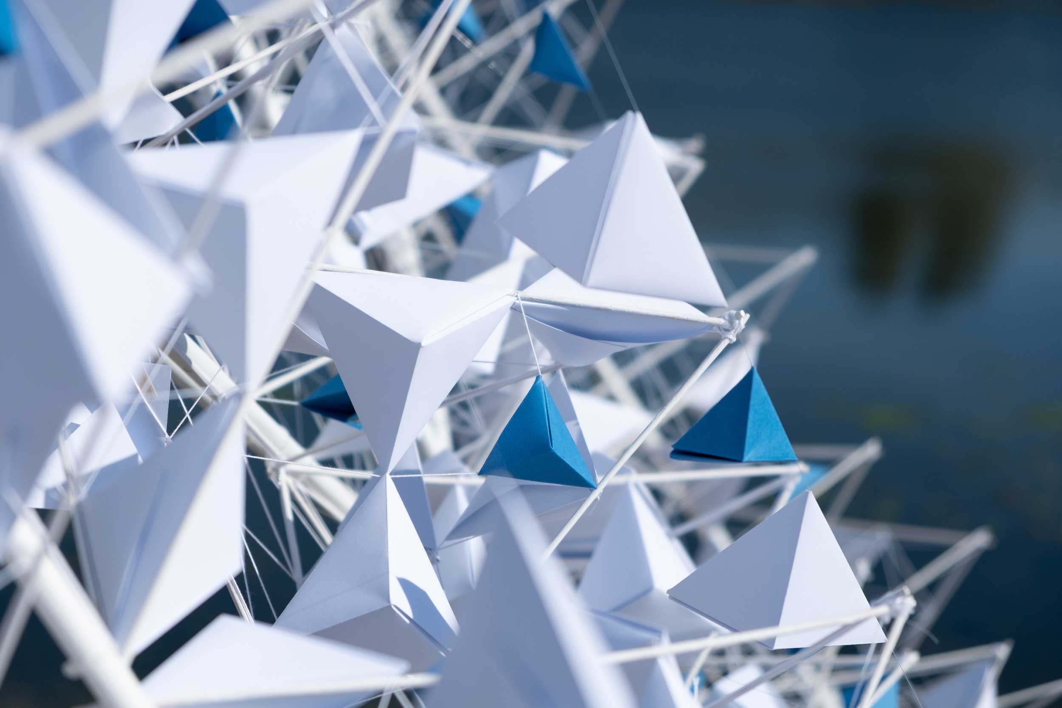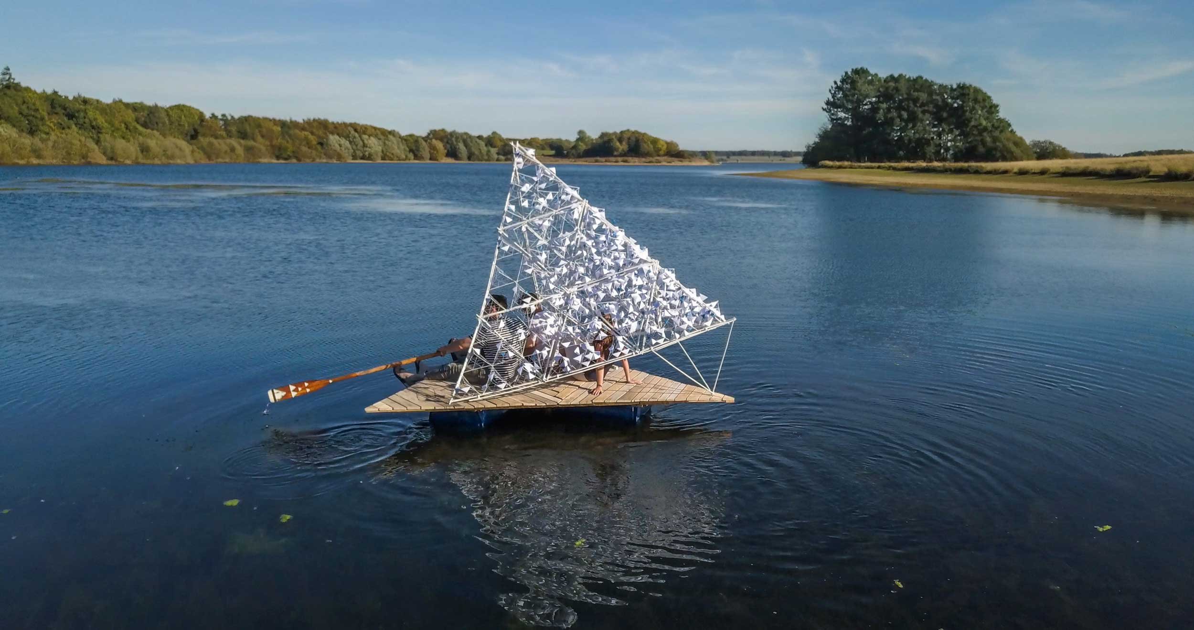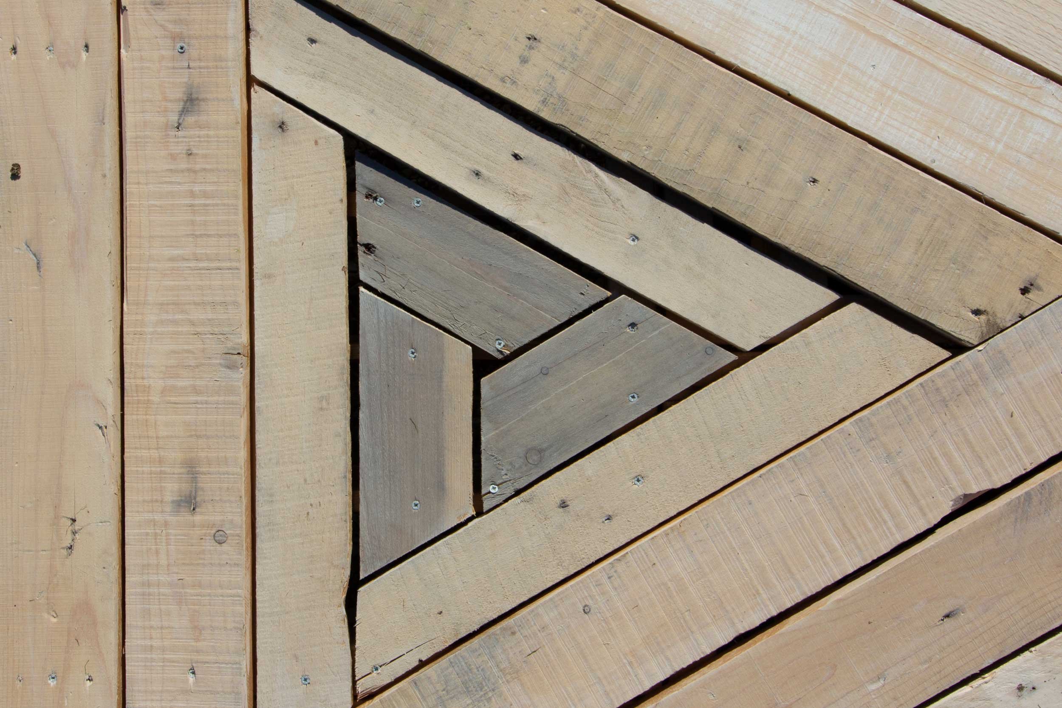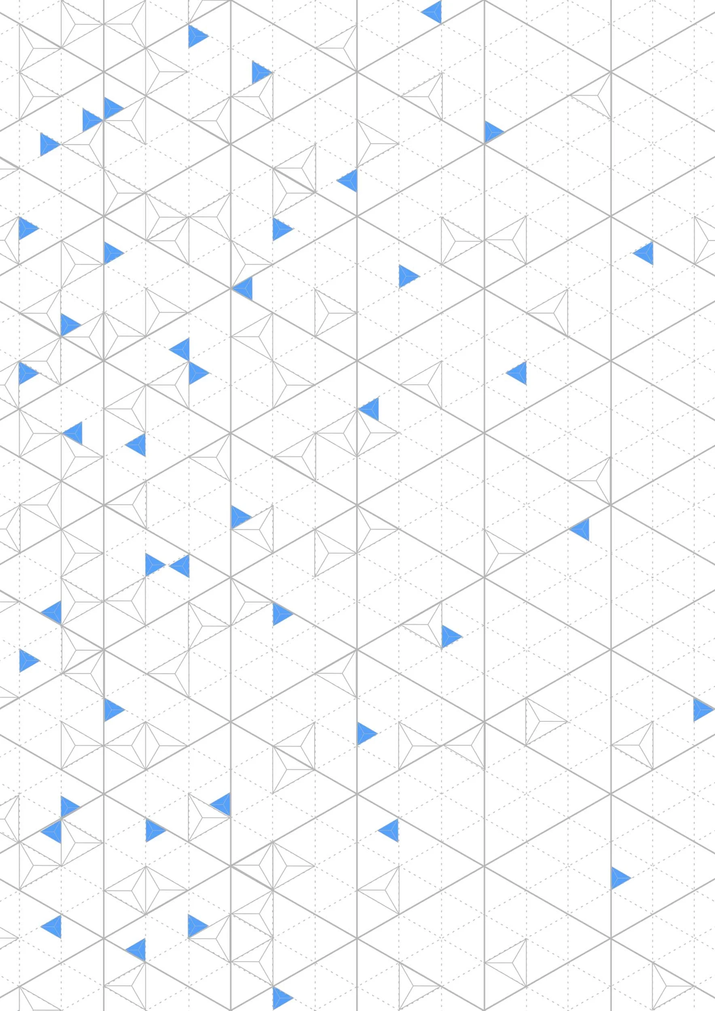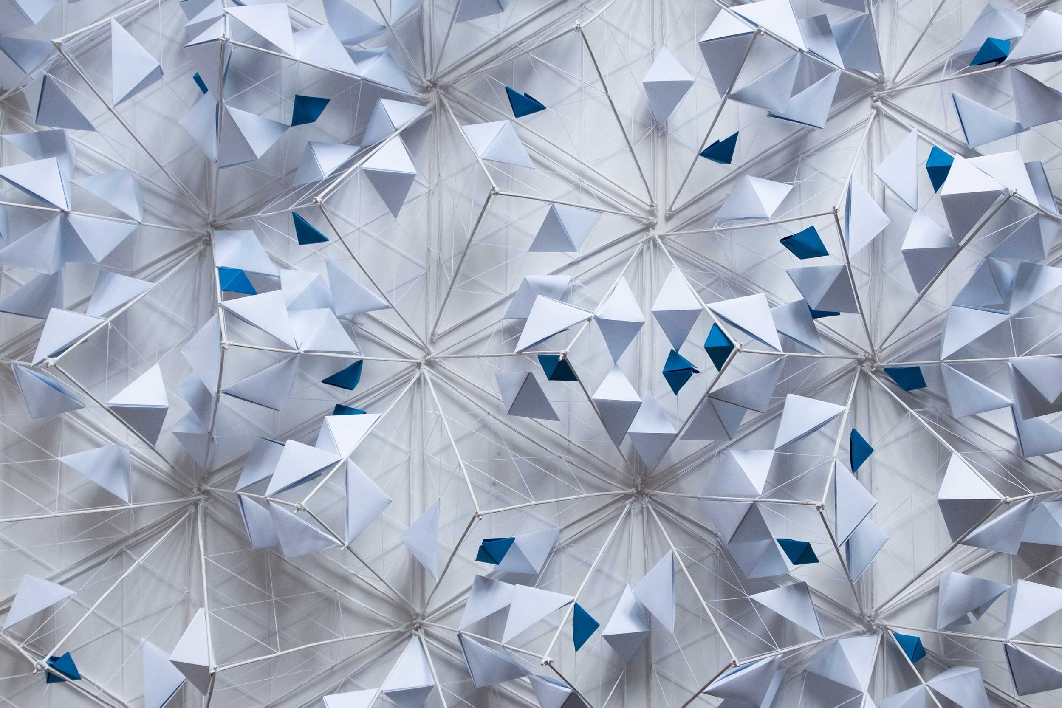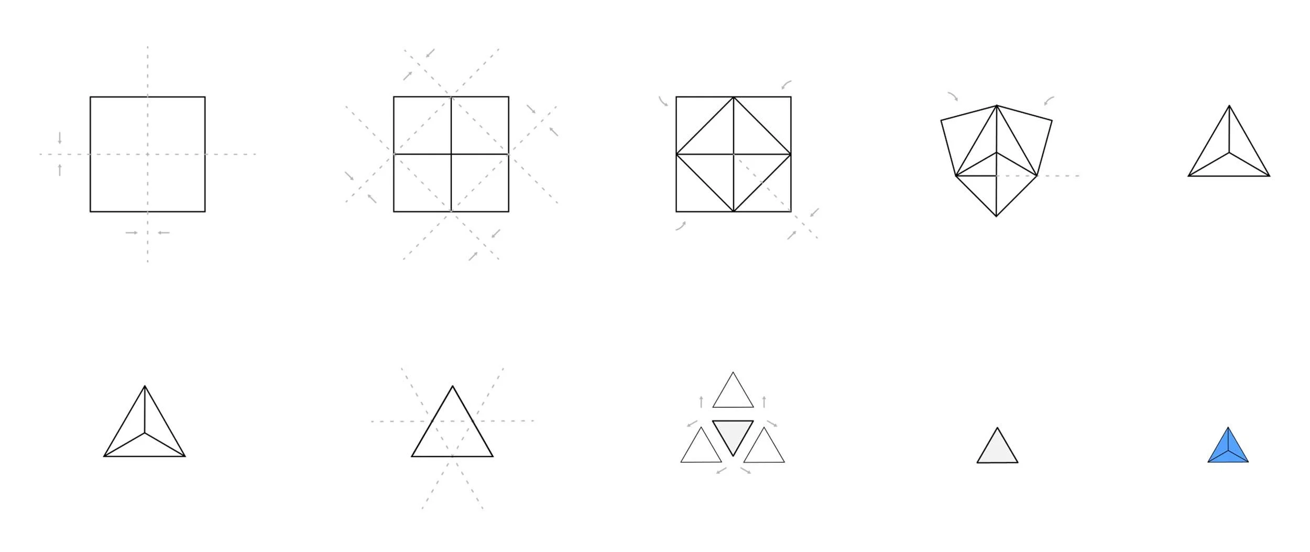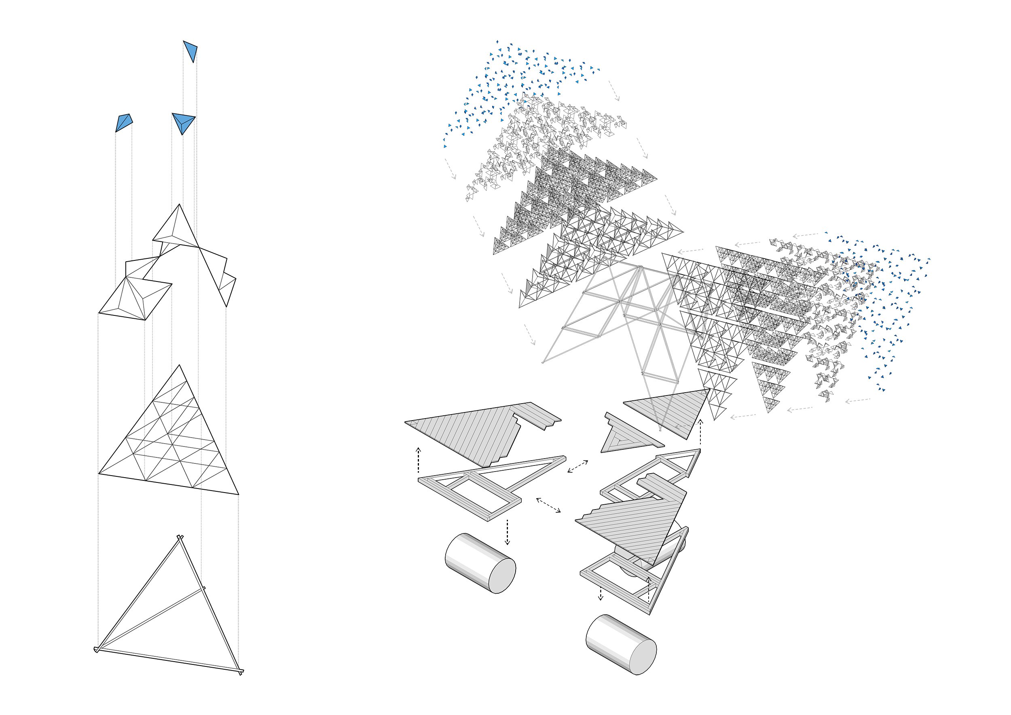Tetra Floating Pavilion
Tetra is a playful, interactive and moveable floating raft installation that creates a sense of escapism, intrigue and wonder. The studio’s aim was to cross a small body of water on a self-built vessel that utilises recycled materials.
The modular design is based around bespoke crafted tetrahedrons; paper origami components are threaded onto a bamboo frame which sits on a timber platform. On board, users are immersed within an animated backdrop of light and shadow that is dispersed throughout the installation. The project merges the boundaries between art and architecture, redefining a traditional floating deck in a fun, collaborative and elegant way.
The studio wanted to show that designing and self-building a temporary interactive installation can be a creative, challenging and inexpensive pursuit. We asked the question: what happens when art and architecture are merged to create a form of escapism?
The design is based on the concept of an abstracted sail and can be seen as a re-imagining of a leisure boat. We wanted to convey a sense of motion and felt that complexity mixed with a delineated form would help allude to depth, transparency and empty space; much like the body of water it sits on.
Tetra is published on DesignBoom here.
A series of tessellated tetra- and polyhedrons were used to establish the main form. The triangular motif is constant but varies in size throughout its use in different components. All shapes are relative in size and based upon a 3x3 triangular grid. The canopy is raised at an angle allowing light to penetrate through its interwoven forms and diffuse on the people below. The installation acts partly as a shelter but also forms a relaxing platform that when cast out to the middle of the water creates a sense of escapism. Users can sit back and relax while drifting with the water and allowing the world to go by. Oars can be used to change direction and move the raft if required.
The activity lasted for one day, with passing visitors encouraged to help construct parts of the raft with the studio and interact with the installation once launched. This meant we were able to integrate with the surroundings and community, meet new people and have fun along the way.
A modular design was adopted so the components would be easily transportable. The canopy uses a set of clips to quickly form the outer frame. The smallest triangles were built off-site, taking the studio many painstaking weeks to create the delicate origami paper forms and thread and weave them onto the inner frames. These pre-made units could then be clipped into position on the main frame when on site through the help of passers by engaging with the build, thus allowing a quick and easy installation. The deck is bolted below and can be detached into three parts but is designed in such a way that the pattern conceals the interlocking mechanism.
To source the materials we contacted various local people to help us sustainably reuse unwanted items. The timber deck is made from recycled pallets which were broken up, cut to shape and fixed to a timber frame created from overspill from a local carpenter. To help give the deck buoyancy, we were able to obtain three barrels in exchange for our help in removing their contents into a more accessible distribution unit. The canopy frame and internal structure make use of unwanted garden bamboo canes, whilst the core sub-frame is made of thread entwined with recycled paper. We were also able to sand, paint and reuse a set of unwanted oars from a local boat club.




