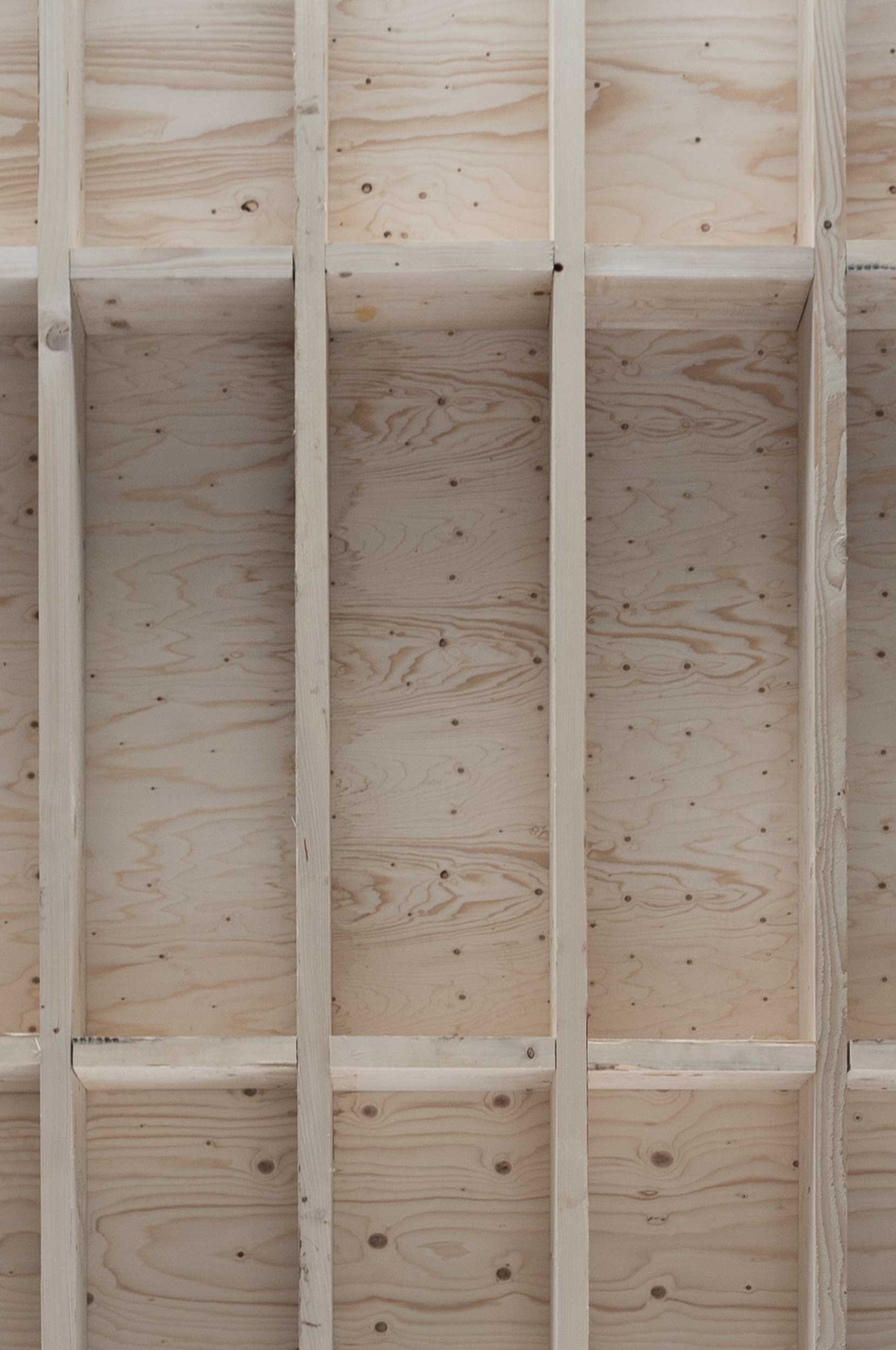Architecture of Timber
Wood is natural, organic, lightweight, strong, readily accessible, and simple to work with in construction; providing a wide variety of colours, textures, grain patterns and fragrances to give us, as designers, a versatile and expressive tool for construction.
The basic anatomical structure of wood includes fibres and cells. This structure, along with its chemical composition, determines the strength and technical characteristics of the type of wood. Timber can be categorised into softwoods and hardwoods. Softwoods are generally less expensive and more plentiful, whereas hardwoods have a finer grain and are more expensive.
Most softwoods have spiky leaves and needles and are usually evergreens, although there are exceptions to this rule, such as western larch. Softwoods are usually coniferous, which means their seeds are enclosed in cones. They generally grow much quicker, are softer, and are easier to work with than hardwoods. Fir, pine, cedar, douglas fir and spruce are examples.
Hardwoods generally have flat, broad leaves and have seeds enclosed in fruits and nuts. They are usually deciduous, in that they lose their leaves each season, although again there are a few exceptions. Hardwoods are generally more durable, with complex vessel structure systems a reflection of their slow rates of growth, and have tighter annual ring patterns. Examples are oak, beech, ash, elm, birch, walnut and balsa.
For us, this provides a wide range of choices that influence the architecture we design, either for structural or aesthetic purposes. Natural characteristics in the timber such as knots, splits, checks or warps affects its character and strength. The tightness of grain, size, colour, shape etc. all influence how the timber can be best used.
Inclume often specify plywood in our projects due to its structural rigidity, ready availability and versatility. Plywood is made up of multiple wood veneers glued together, with ninety degree alternating grain directions between the laminates. The kiln dried sheets are glued and pressed together under elevated temperature and high pressure to create a solid board. These are then graded in order of quality. Cross Laminated Timber (CLT) utilises a similar idea, but with distinctively thicker laminations, which helps with structural requirements.
Water and oil based preservatives such as stains help lengthen the lifespan of the timber and can change the characteristic of the wood, either by altering the colour or by expressing and bringing out the grain. This is a useful aid in both contemporary architecture and the conservation of historic buildings, providing natural tones and a warm aesthetic.
When working with timber, the choice of a good carpenter is key, and a visit to their workshop is always a good idea. Here you can get a good idea of their skill and knowledge of the material, see samples, and work out problems in isolation before the work proceeds on site. For bespoke joinery we will often work with a carpenter to create detailed drawings of connection joints and mechanisms that enable the joinery to maintain a flawless finish. Sightlines and construction joints are important to us, and we often look into ways of concealing joints and connections. This helps to guide the eye away from construction joints and bring the focus to the architecture, both internally and externally.



