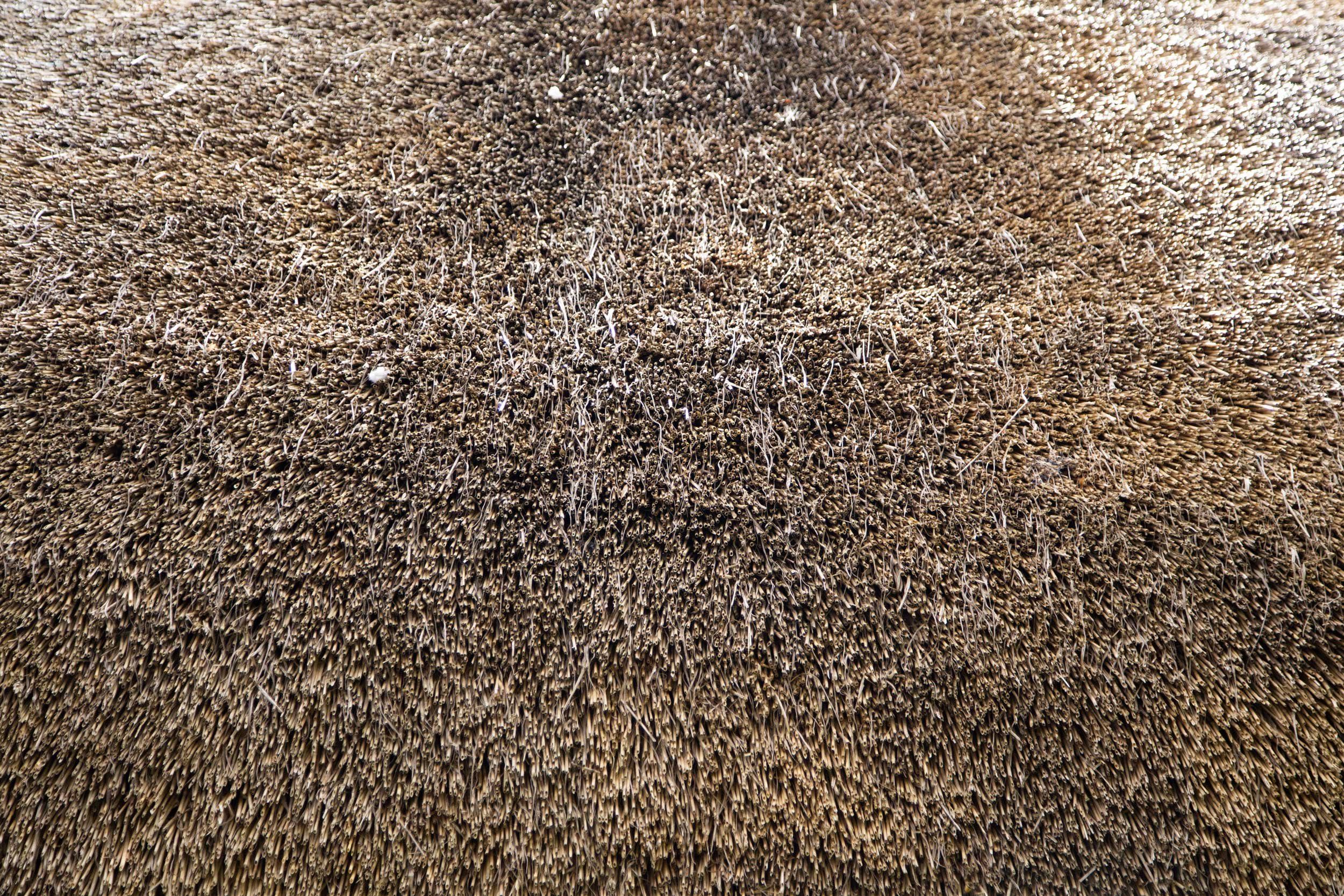Architecture of Organics
We would define Organics as a way of balancing the sometimes hard edged form of architecture with the surroundings of nature and its qualities. The use of organic materials are a key part of sustainability, evolving our practices outlook and committing to a more sustainable future when the opportunity is realistic. Inclume feel that the key to organic design is getting the architectural style to read consistently throughout, a justification or unity between materials that we try to implement in all our projects.
As Architects, we try to use a diverse range of materials, sourcing locally when possible, and trying to integrate this into the architectural fabric of the building and landscape.
Sedum green roofs offer a layer of shallow rooted vegetation capping the building form, thus providing a colourful low maintenance and aesthetically pleasing roofscape to many architectural projects. They can provide biodiverse microclimates for insects and birdlife, increase the energy efficiency of the building, and significantly reduce the amount of surface water runoff. The majority of the plants are low growing succulents from the sedum, or stonecrop family and can be established through hydro-seeding, plug planting, cuttings or sedum matting.
Another unique material to use is Cork. Produced by milling down the tree bark, usually oak cork, it is compressed with a heat pressurised system turning it into panels or blocks. We mainly know it as being used as a stopper in wine bottles but it is becoming more common to use it on architectural projects either internally and externally for cladding and finishes. Cork provides a water resistant and insulating building material that can form unique and identifiable characteristics to a building, adding texture, depth and warmth.
Straw bale design can alternatively be a cost effective way to build a variety of projects, especially when used with prefabricated panels. The key is to keep the straw dry during construction and away from any wet elements as to avoid rot. It can provide a high level of insulation and act as a breathable and sustainable construction method when combined with a breathable plaster finish such as lime.
Rammed earth walls can create a fluid and layered aesthetic using a mixture of sand, gravel, clay and stabilizer which are compacted into a formwork system to create a dense and structural stable wall. As a solution for providing low embodied energy construction and producing little waste, it can also provide high levels of insulation, absorb heat during the day and, acting as a heat sink, can disperse heat evenly throughout the night. Cob walls are similar in design with slightly more variety in its structural form, often mixed with an additional additive of lime.
These ideals of striving to work in harmony with nature feed into Permaculture design, or permanent agriculture. This outlook provides a sustainable integration between landscape and people, providing for food, energy and shelter. The systems and structures of sustainable living encompass ethical living that is self sustainable without waste. Although more than just design, and focused towards a way of living, it touches on the sustainable choices of building materiality in life; a human habitat that works with nature.
Inclume work both independently and alongside landscape and interior designers specify variations of vegetation, externally and internally, as a means of a more Biophilic design principle increasing the occupants connectivity with the natural environment through nature, space and place conditions.



