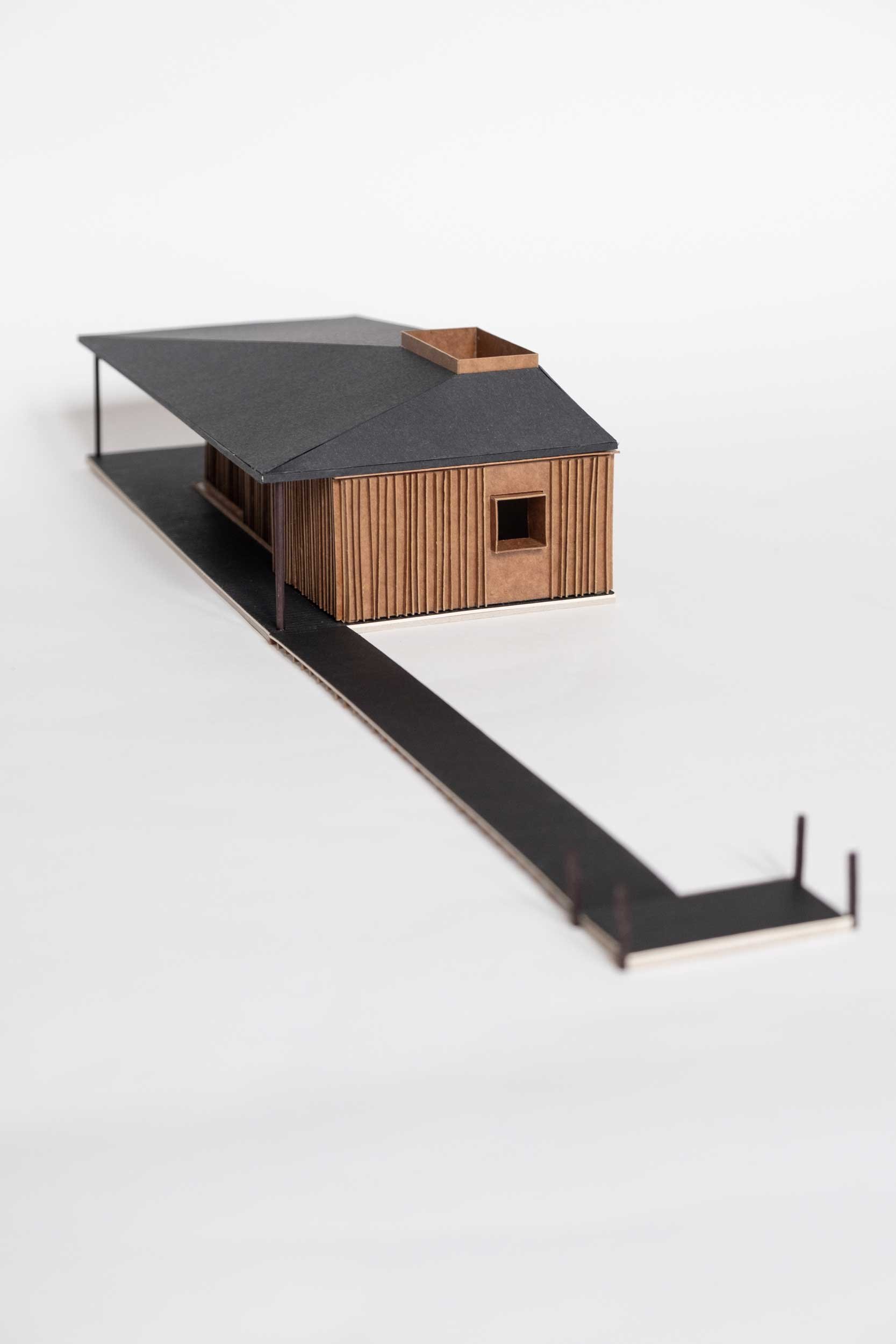Taper Summer Pavilion, Cambridge
Proposals for a private garden studio and pavilion in the grounds and lake of a country house.
The new building will take the architectural form of a boathouse-style shelter containing extended living quarters and social area. It forms a connection to the water through a raised deck and jetty, distinct from the backdrop of the marsh which separates the land and water.
Internally, a minimal open-plan layout is formed, with a framed roof light illuminating the inner quarters with natural light. This refined approach lends itself to the external fabric with large, timber-framed windows that slide into the solid wall construction to create a larger complete space under the expansive canopy above. Dual-aspect views lead on from the repetition of the natural dark timber, enhancing the connection with the surrounding garden.
The roof becomes tapered and falls away from the rooflight to form a slim, contemporary outline. It is designed as a refined, mirrored section of the land, conceptually appearing to be slipping into the lake. The overall building creates a striking yet elegant figure in the landscape that enriches the clients’ way of living.















