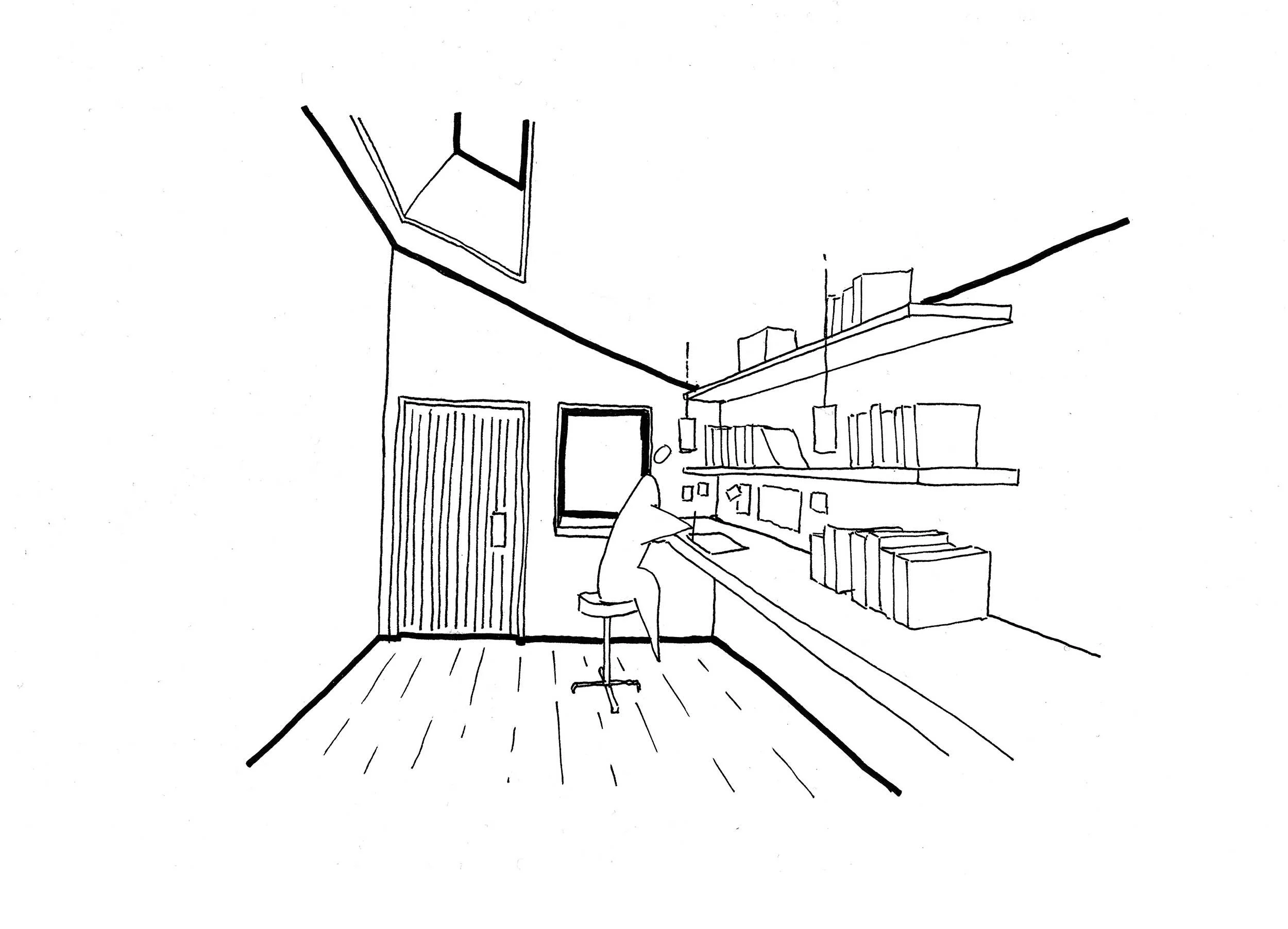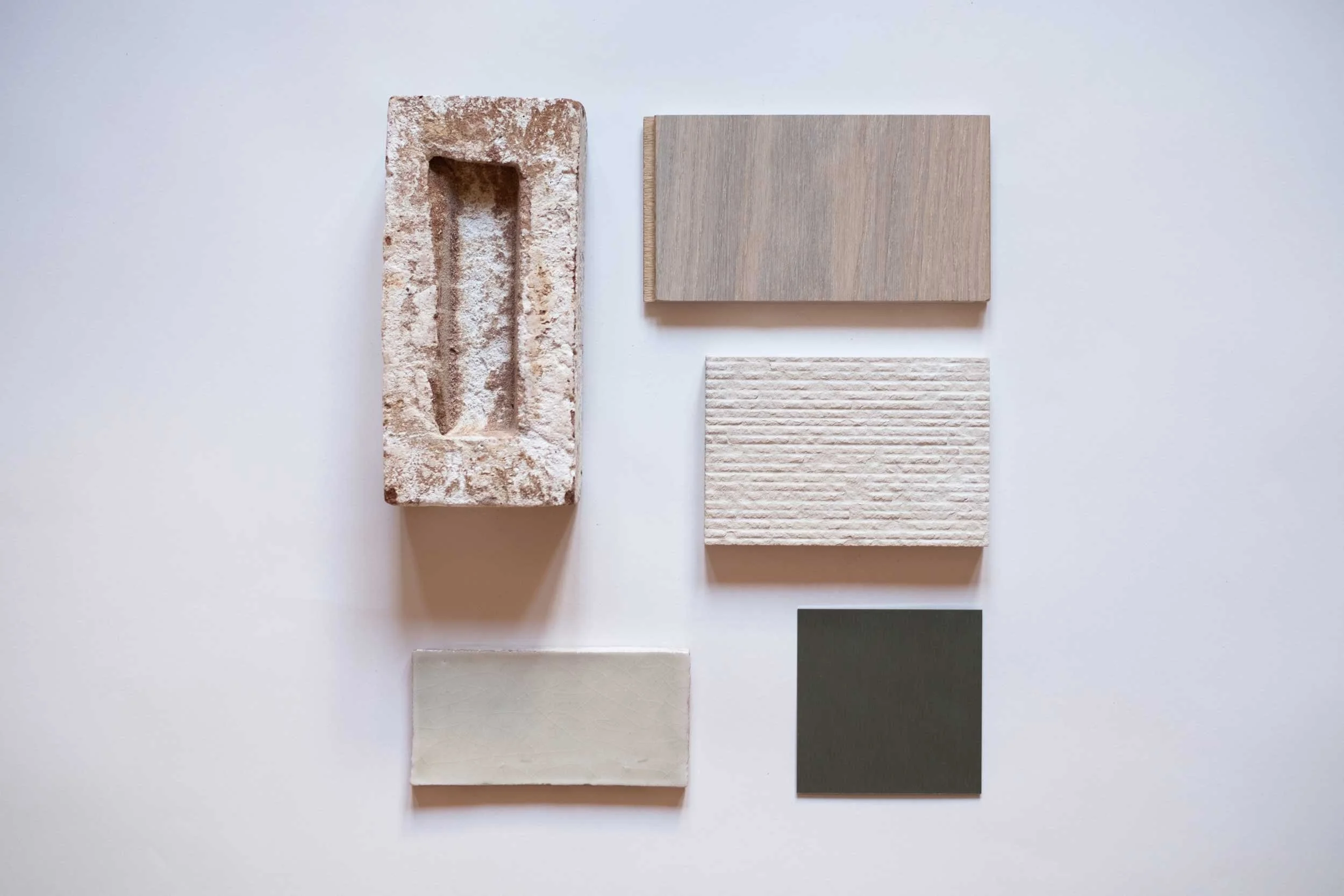Recess House Extension, Cambridge
Side brick house extension to an existing dwelling to create a working studio for an illustrator.
A light palette of materials has been selected to tie in and sit comfortably with the surrounding buildings. The brickwork relief to the side of the door, in Cambridge brick stock, adds a contemporary character and addresses the mix of textures between the existing house and neighbouring boundary. Architecturally this helps to refine the door opening detail, leading visitors’ eyes to the entrance.
Internally the residential kitchen and living area is extended into a light and open space, created to inspire and enable creativity. Indirect light is carefully allowed to enter the space which creates a neutral environment for artistic work; the rooflight is angled away from the main workspace and the framed window is set back from the front projection of the house. Both of these are lined internally in birch-faced plywood to express the openings and soften the projected light.
Cambridge Buff brick is a type of brick that is popularly used in construction and architecture. It is named after the city of Cambridge in England, where it was first manufactured in the 19th century. These bricks are made of high-quality clay and are fired at high temperatures to produce a dense and durable material. The unique colour of Cambridge Buff brick is achieved by adding iron oxide to the clay during the firing process. The result is a warm, yellowish-beige colour that adds a classic, timeless look to any building or structure. It is a versatile brick that can be used for both traditional and modern designs.



