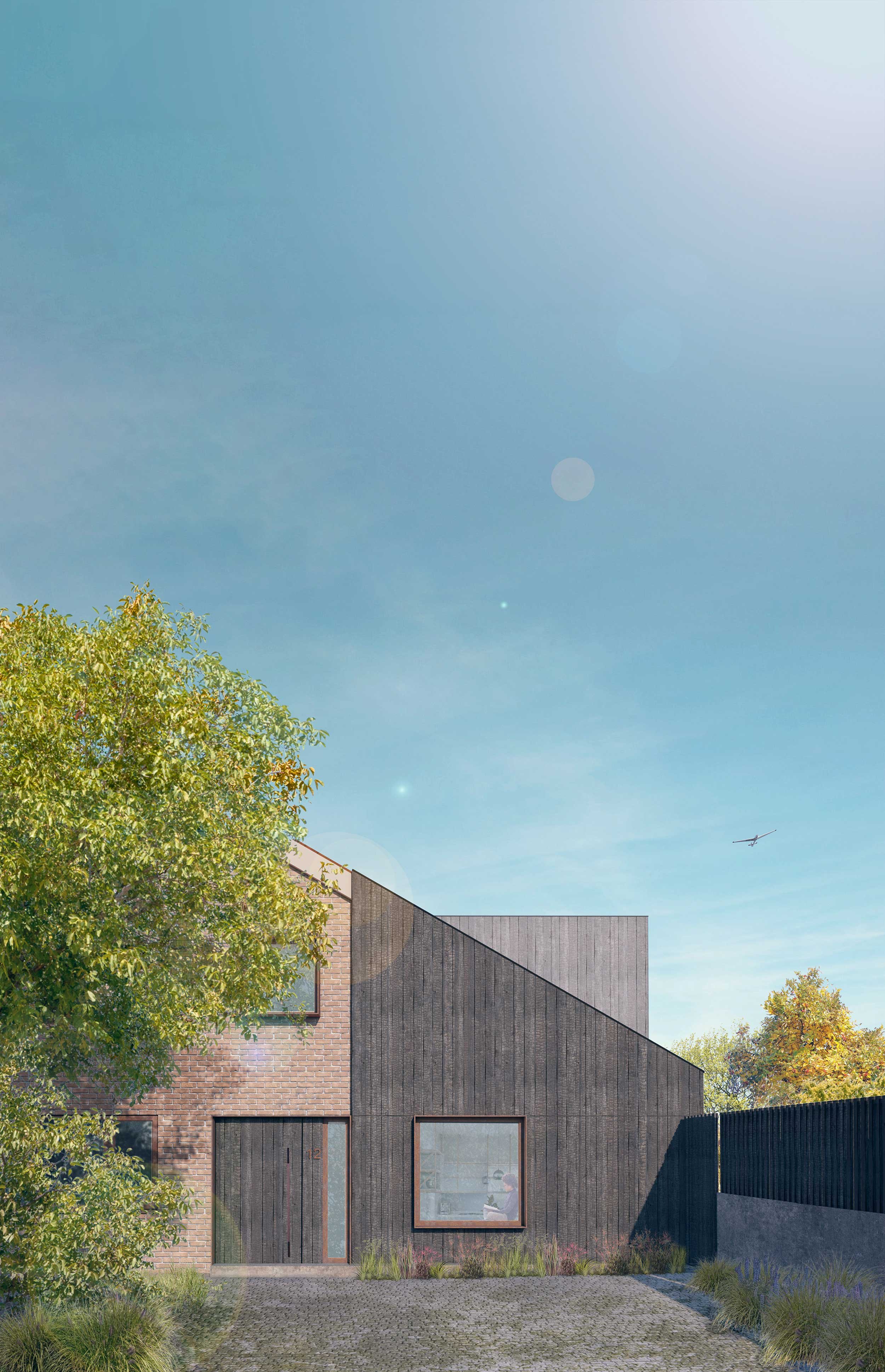Char House Extension, Cambridge
Black timber house extension creating additional internal living spaces, an altered floor plan layout and a new side entrance.
The proposals were centred around the clients’ busy family life, with the design evolving through considered discussions and careful analysis of their current and envisaged usage. The proposed contemporary yet practical design both simplifies and enriches their home.
The ground floor plan incorporates a new study area, open plan kitchen and utility room. On the first floor, additional bedrooms are created. Like many families our clients lead a complex and busy lifestyle that is often spread disjointedly around the house. By opening up the ground floor and creating a large interconnected space for the kitchen, dining and study areas, a more practical and social architectural living space is formed. A cosy, deep-revealed window seat set within a full height custom bookshelf provides an area for the children to study or play while the parents cook, integrating family life and increasing valuable time spent together. Upstairs, the small existing bedroom has been extended to create tailored storage space and an in-built desk area. The new master bedroom provides views down the expansive garden, with a spacious ensuite that incorporates a sky-view rain shower.
A series of architectural process models show the considered proposed forms in relationship with the existing building. By extending the sloped roofline, the extension harmonises with the side (approach) elevation as not to overly impose on the existing house. This design process rationalised the mass to create a contemporary and considered extension.
The existing topography of the rear garden was awkward and disconnected from the internal living spaces, with high level banked earth behind retaining walls that caused internal dampness. As architects, we addressed this issue by excavating the land and creating a route to walk around the new extension. This allows the building to breathe while integrating the garden into the ground floor living space. A set of bi-folding doors opens up the dining area into the courtyard, with raised steps forming planting and seating positions in-line with the slope of the earth. The new retaining walls are made of shutter-boarded concrete to give depth and texture to its functionality; this materiality relates to the polished concrete floor internally.
The materials selected are a confident, raw palette of cast concrete, patinated steel and fired timber. The external cladding uses a Japanese process of firing the timber - Yakisugi - to create a charred weatherproof finish that preserves the timber’s natural strength. Steel-framed openings puncture through the timber to create framed views through windows with deep reveals. Warmer materials are used internally to contrast the darker external tones.














