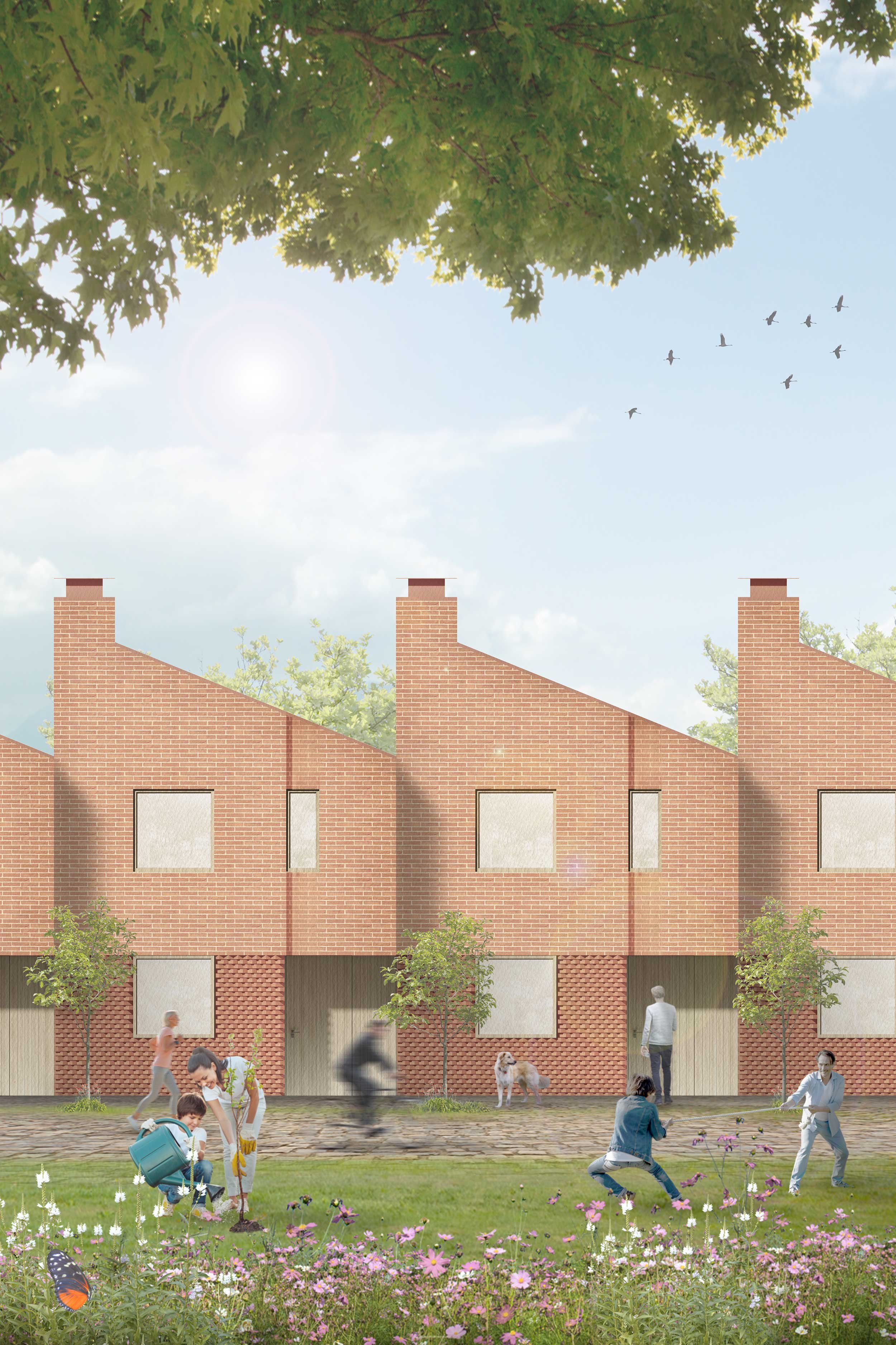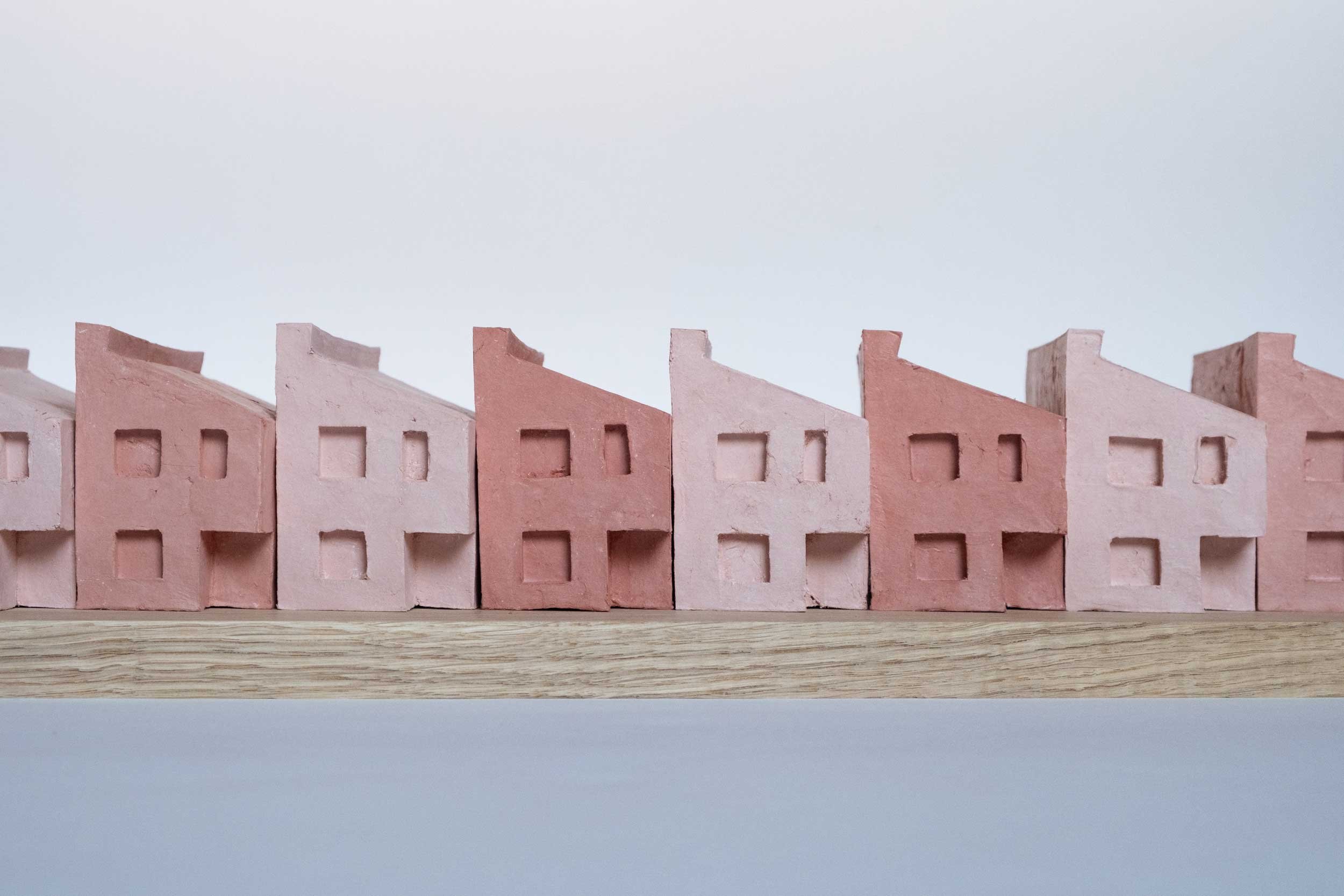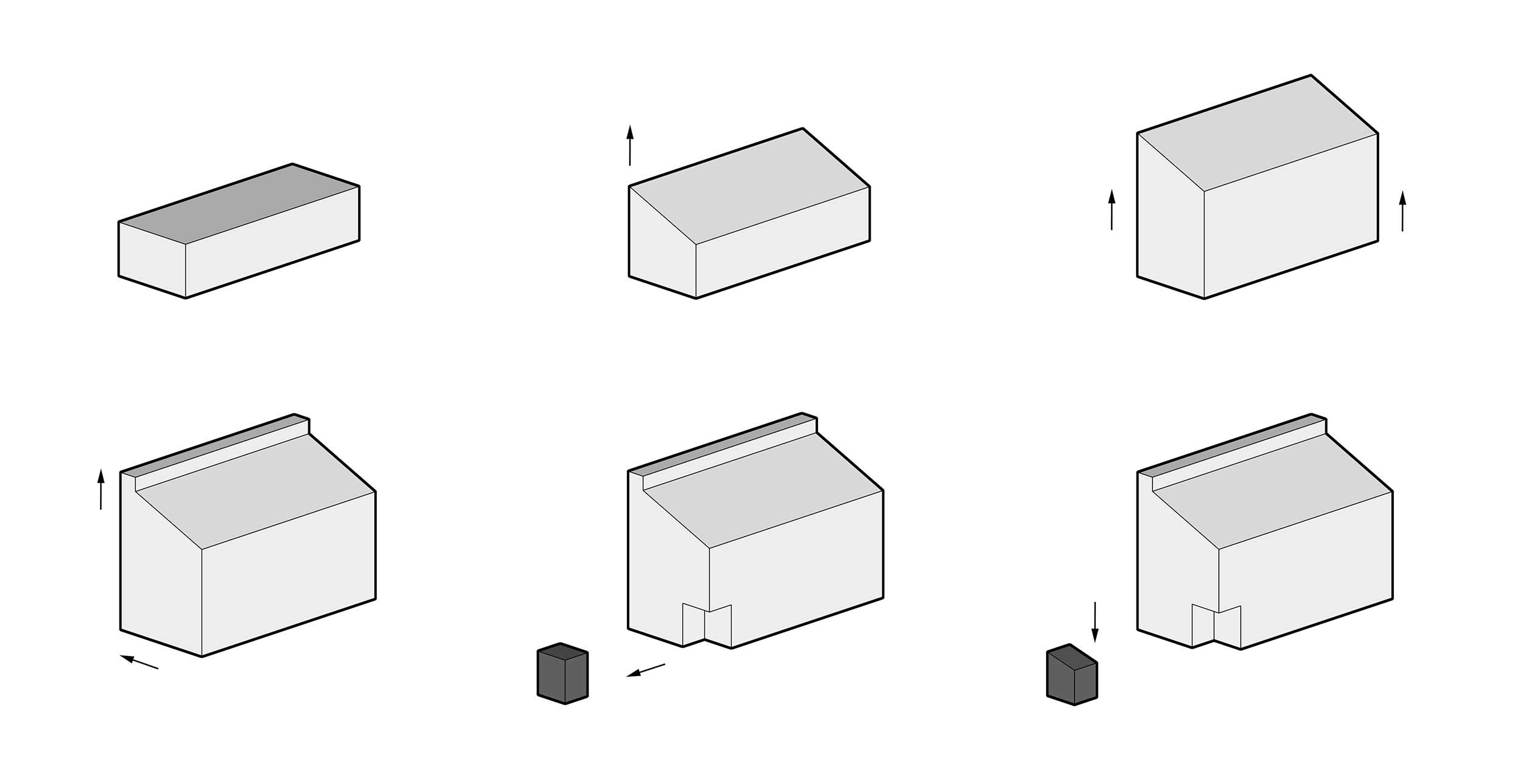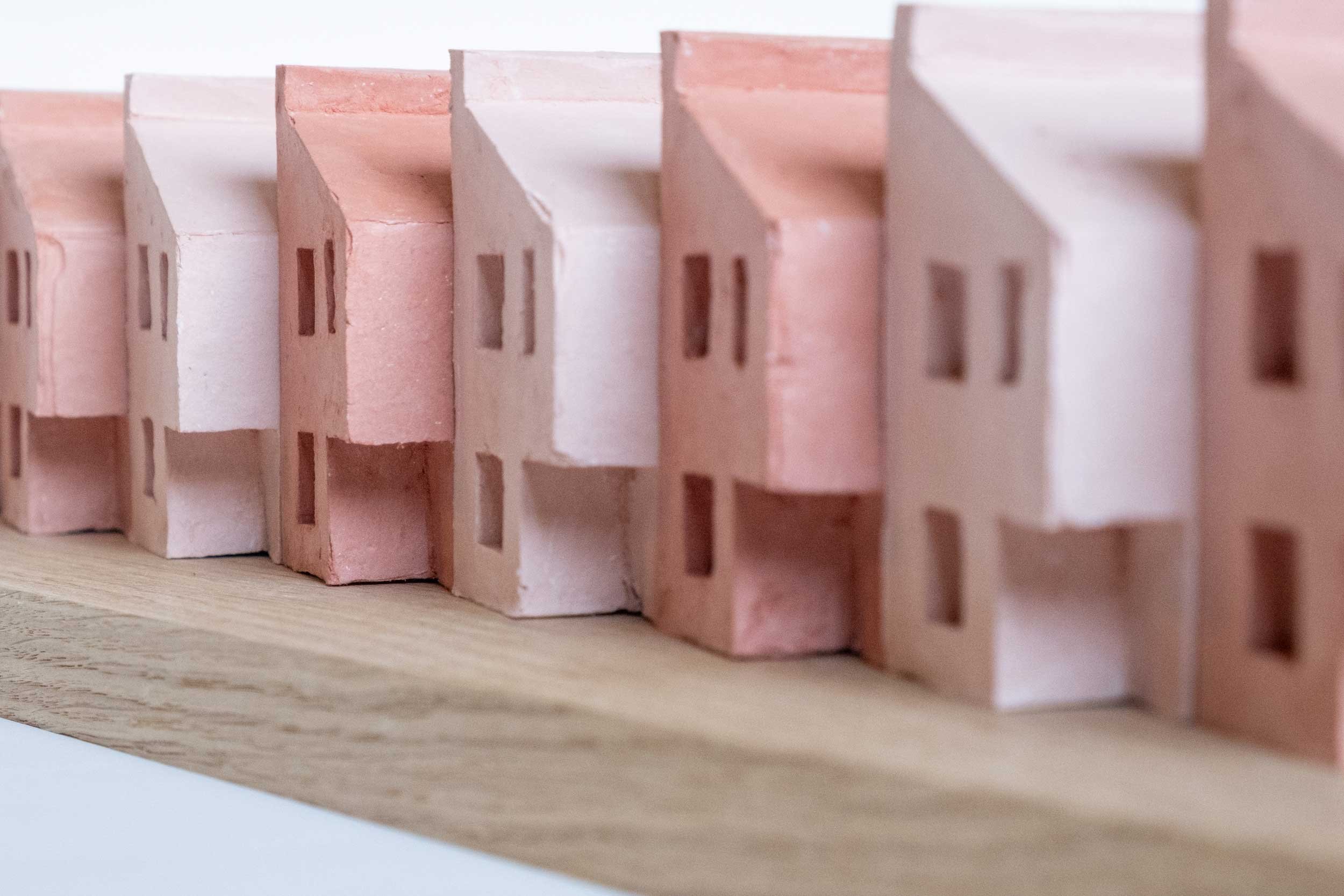Feo Community Housing, Cambridge
A series of eight new-build terraced houses in a Cambridge urban environment, designed around family living.
As Architects, our proposal for this site started as an exploration into how a repeating row of terraced housing could be designed so that each inhabitant had a home with a unique character. In floor plan, each house is oriented at an angle to the street and set back to allow the entrance canopy to indicate a clear, independent frontage. By providing this rhythmic façade, the street elevation is dissected in both position and colour tone whilst maintaining a consistent form.
The façade is split into thirds with sightlines continuing through both floors, which harmonises the window and door alignments. At street level the brickwork is angled, which allows the architecture to provide a textured context to the passer-by, defining the levels between living and sleeping spaces internally. The natural warmth of terracotta brickwork gets its distinctive reddish hues from the reaction between Iron (Fe) and Oxygen (O). When in contact these two elements form a strong colouration; providing fitting inspiration for the project name, Feo.
Each house contains a central double-height open-plan living space which floods with natural light from the rooflights above. A contemporary fireplace creates a core element that both family and private spaces lead away from. Accents of oak run throughout and make up the staircase, fixed furniture, skirtings and architraves.
Our proposal places the services to one side of the house and allows elements such as Mechanical Ventilation and Heat Recovery systems (MVHR) to be directed to the chimney above the roofscape. This provides an opportunity for open internal views, both horizontally and vertically. Bike and bin storage is provided along the rear service road and is proportional to the negative space of the front entrance canopy.
Our clay models helped inform our design process and question the relationship between each dwelling, allowing a physical representation of shadowing, form and materiality.














